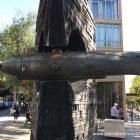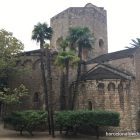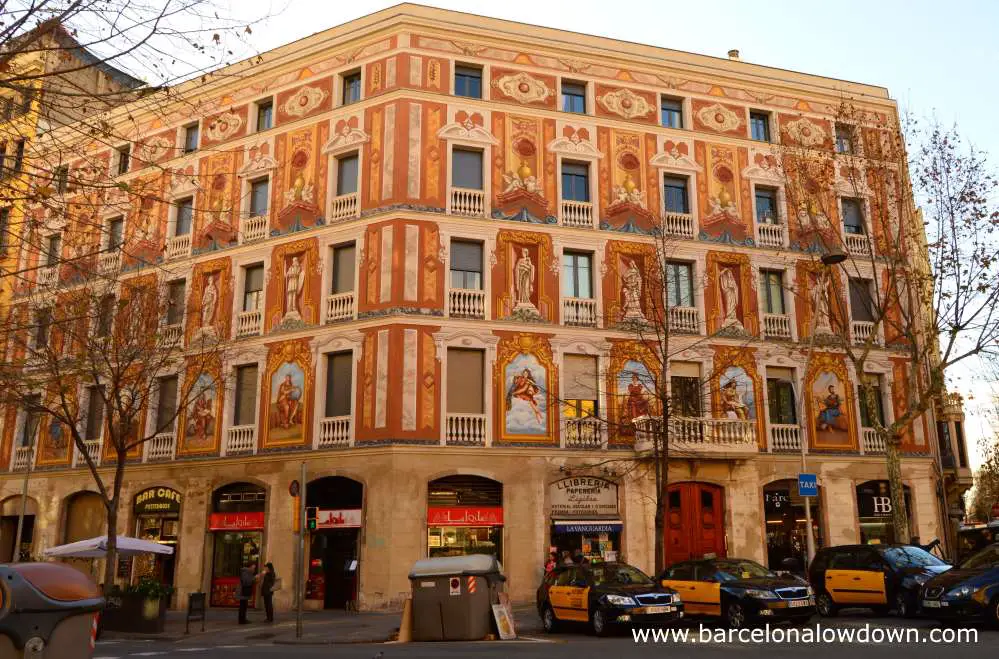
In the 1850’s Barcelona was booming and the medieval walls which surrounded the Gothic Quarter were torn down to allow the city to grow.
The city council asked several architects and city planners to submit plans for a new suburb which would envelope surrounding villages such as Gràcia, Sarría and el Clot.
The councillors initially chose a design by architect Rovira I Trias which centred on Plaça de Catalunya with main thoroughfares radiating outwards like the spokes of a wheel.
The decision was overturned by a Royal decree from Madrid in favour of an earlier design by Catalan engineer Ildefons Cerdà i Sunyer which became known as El Plà Cerdà.
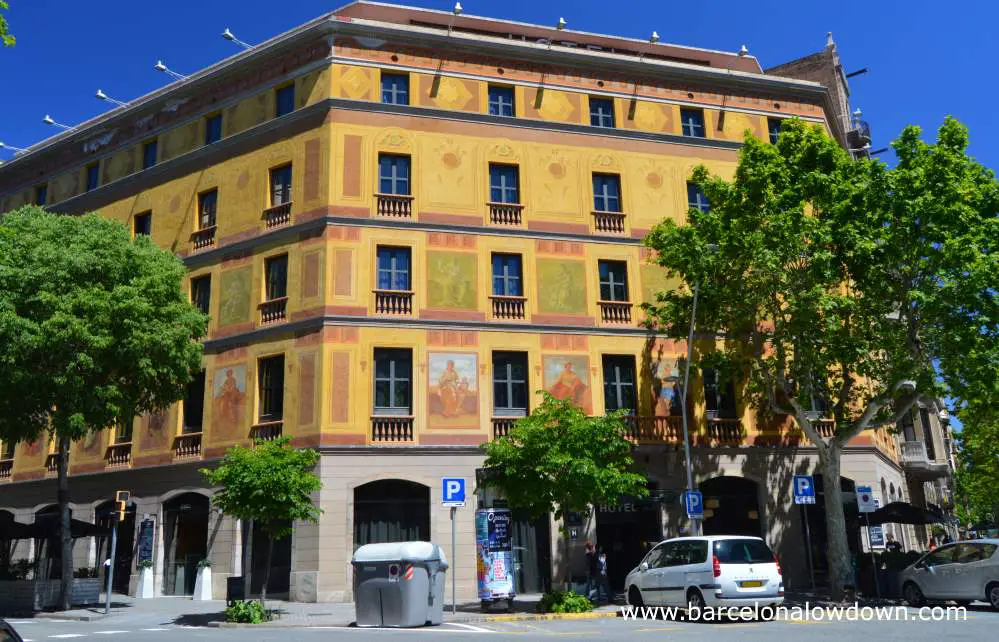
Cerdà had previously mapped the old city and believed that the narrow streets and crowded conditions of El Raval and the Gothic Quarter were responsible for the social problems facing Barcelona at the time.
His solution was to design the square grid layout of L’Eixample (literally the extension) with wide streets and plenty of open spaces.
Cerdà envisaged that houses would be built in an L-shape on 2 sides of each block, the rest of which would be a communal garden. He also stipulated that the buildings should be no more than 16m high, 20m wide and 14m deep.
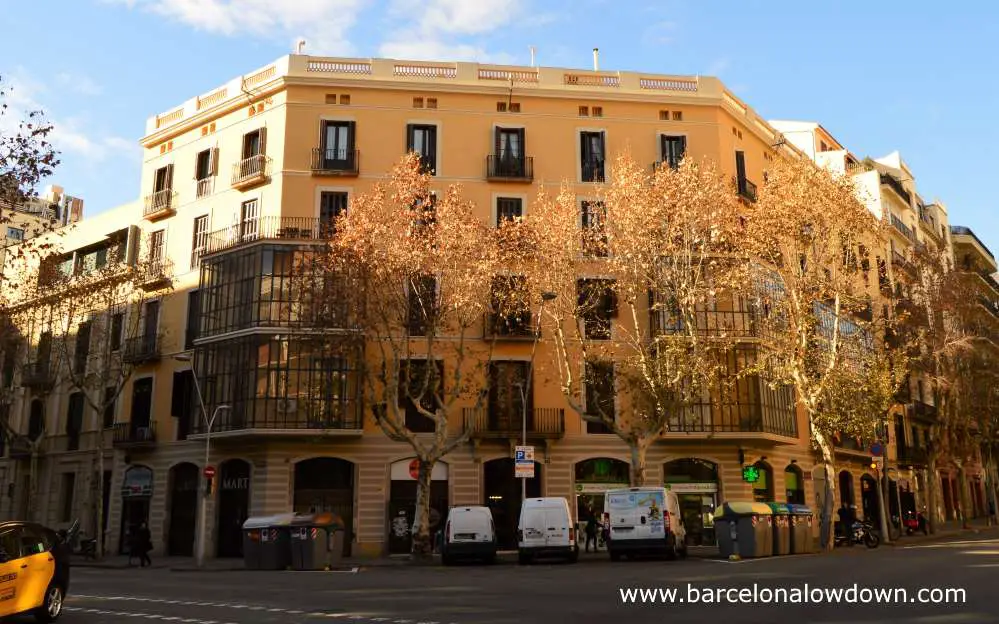
Another unique feature of the Eixample are the Xamfrans or truncated corners of the city blocks. Cerda’s idea was to maximise visibility at the intersections and ease the flow of traffic, specifically steam trams which had a very wide turning circle.
Shortly after Cerdà’s design was approved in 1863 landowners and investors began to submit plans for the first houses. The first building constructed in the new Eixample district was Casa Tarragó (aka La Carbonería) followed by the 4 Cases Cerdà (Cerdà houses) which were built in 1864.
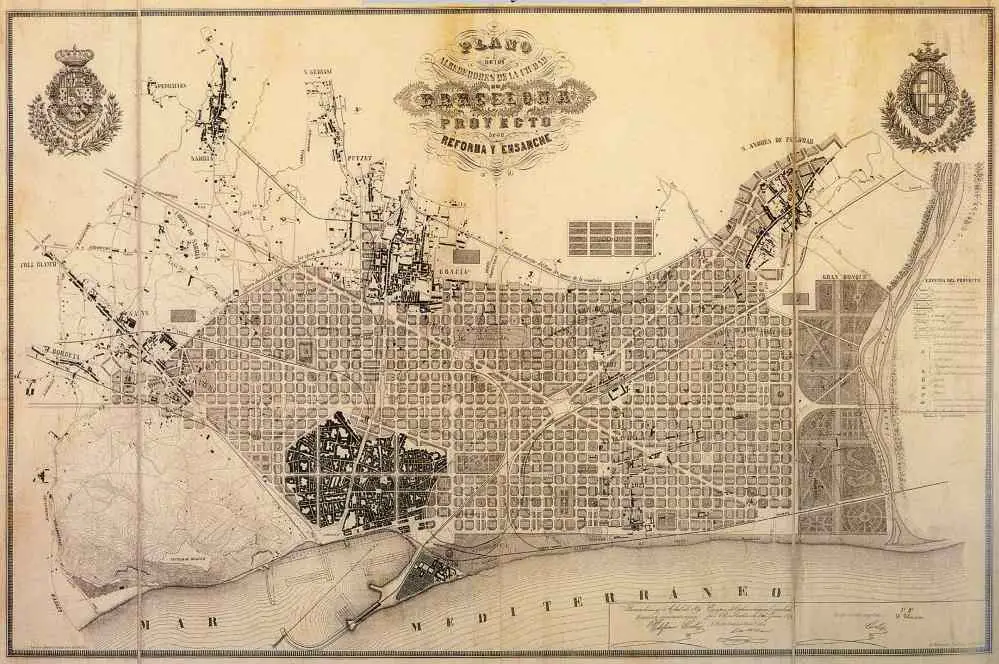
You’d be forgiven for assuming that the Cerdà houses were designed and built by Ildefons Cerdà. In fact they were designed by Antoni Valls Galí for landowner Josep Cerdà who, despite having the same surname, wasn’t related to Ildefons Cerdà.
Unlike the large, grandiose and elaborate buildings which were to follow, the Cerdà houses and Casa Tarragó were faithful to Cerdà’s ideals. Their design was similar to that of elegant homes built in the old city during the 18th century, with frescoes by Rafaelo Beltrani, an Italian artist who lived in Barcelona.
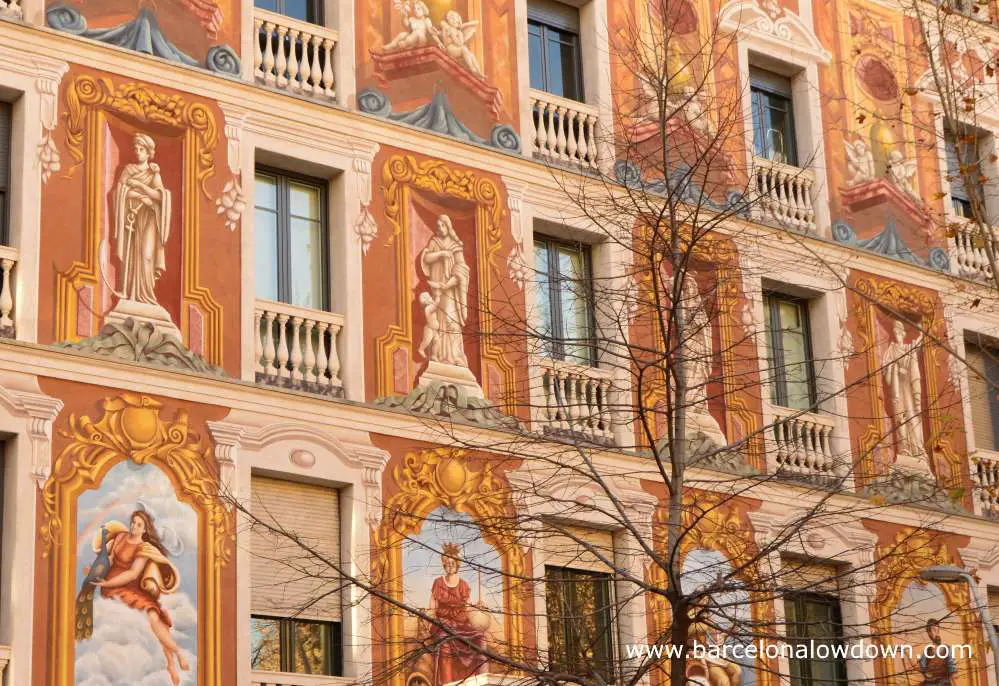
One of the 4 buildings was torn down in 1960 and replaced by a larger modern apartment block with concrete balconies. Fortunately during the 1970’s the remaining three buildings were declared to be of historic interest and were protected from demolition.
During the 1990s the Cerdà house at Carrer de Roger de Llúria number 60 was converted into the four star Hotel Catalonia Eixample 1864 complete with rooftop pool and sun-terrace.
The most eye-catching and original of the three buildings is the house at Carrer del Consell de Cent 340 whose colourful frescoes were restored in 2017.
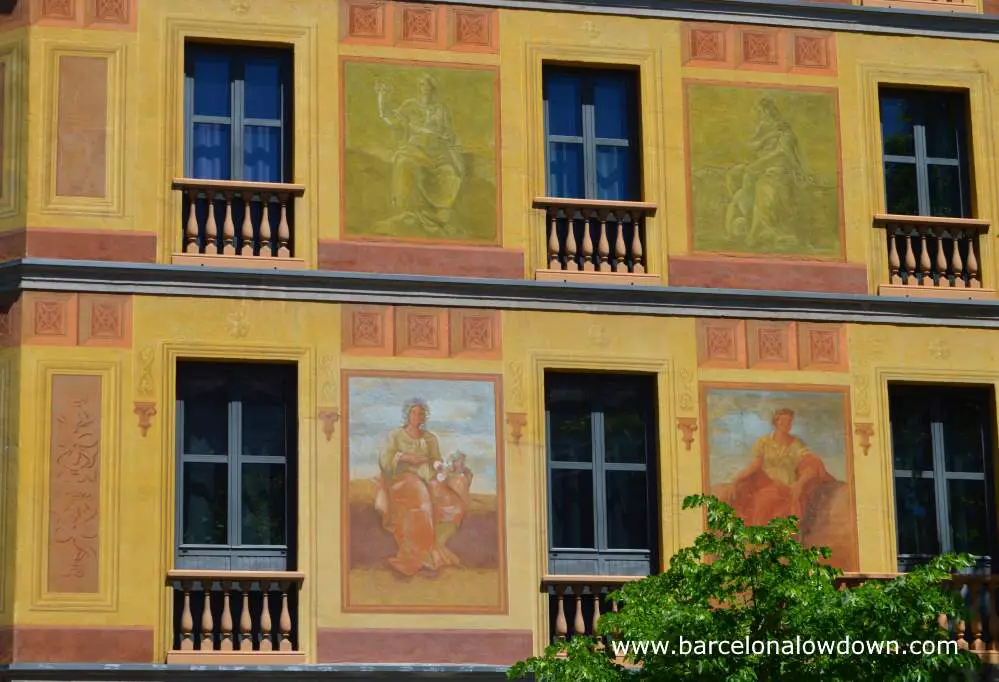
Location
The Cerdà houses are located at the intersection of Carrer de Roger de Lluria and Carrer del Consell de Cent in Barcelona’s Eixample district, just 2 blocks away from Passeig de Gràcia.
How to get there
The nearest metro stations are Girona on the L4 yellow line and Passeig de Gràcia on L2, L3 and L4 (purple, green and yellow lines).
Other attractions nearby
- Passeig de Gràcia
- La Pedrera (Casa Milà)
- Casa Batlló
- The Egyptian Museum
- Plaça de Catalunya
Map
Barcelona, Spain



